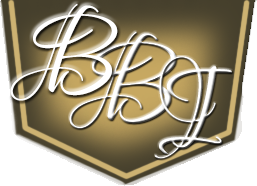Standard Features
Utilities and Permits
- County Permit
- Health department permit
- Impact fee
- Water meter
- $11,000 allowance above (fees vary per county)
- Standard Septic system (900 gallon 333 drain field)
Landscape Features
- 7,000 square feet of Floratam sod
- $400 shrub allowance included
- $150 allowance for lot survey
- Site Preparation: $1500 allowance
Structural Features
- Monolithic steel re-enforced 3,000 P.S.I. concrete slab
- 8" concrete block with reinforced sills and lintels
- Under slab termite protection
- Under slab moisture radon barrier
- 8-inch concrete block, re-enforced sills and lintels
- Engineered roof trusses wind braced and hurricane anchored
- 1/2" plywood roof sheathing
- All walls 16" on center, including non-bearing walls
- 30-year warranty on Timberline 3 dimensional roof shingles
- Interior wall studs 16" on center including bearing walls
- Mold guard treatment on all lumber
Energy Saving Features
- 50 gallon Quick Recovery Water Heater as per plan
- R-30 ceiling insulation
- 3/4" High R Insulated Energy Board on exterior walls
- R-11 Bat Insulated on all exterior wood frame walls
- Ridge vent for full attic ventilation
- Metal insulated exterior doors with weather stripping
- Maintenance free vented aluminum soffits
- Exhaust fans in all bathrooms
- Vented exhaust fans in all bathrooms
- 16" Maintenance free vented aluminum soffits
- 13 SEER Energy efficient heat pump systems and space age heat reflective duct system
Electrical Features
- 240 volt, 200 amp electrical panel
- Pre-wired 4 telephone outlets
- Pre-wired 4 cable/TV Outlets
- Pre-wired 4 ceiling fan outlets
- GFI outlets: 2 exterior
- GFI outlets in baths, kitchen and garage
- ARC breakers in all bedrooms
- Fluorescent lighting in master bedroom closet, garage and utility closet as per plan
- Additional $400 light allowance
- Decora light switches in lieu of toggle style
- Electric smoke detectors with battery backup as per plan.
Kitchen and Bath Features
- Laminate countertops
- Granite countertops (3cm in Kitchen & 2 cm in bath) (Tuscany only)
- Designer wood cabinets
- Double stainless steel kitchen sink
- Moen Chateau single lever faucets throughout
- Elongated matching commodes
- Ceramic tile floors in kitchen, foyer, utility room, baths
- Jetta J-5 non jetted Roman tub in master bath as per plan
- China lavatory sinks
- Full Vanity wide mirrors
- Appliances included (standard models): Microwave, electric range, dishwasher and refrigerator
Plumbing Features
- State of the art non-corrosive CPVC plumbing
- Washer and dryer hook-ups
- Enamel over steel tub in guest bath
- 3 exterior hose faucets
- Refrigerator Ice maker line
Exterior Features
- Cementitious Spanish Lace coating
- Choice of designer Porter Paints
- Exterior decorative columns with scrolled brackets (as model)
- Designer Sherwin Williams paint
- 16' x 7' raised panel re-enforced metal garage door with 1/2 hp garage door opener
- Dade County approved aluminum single hung windows with screen, choice of white or bronze.
- Deadbolts on active exterior doors
- Moisture Resistant ceilings
- Double door entry
Interior Features
- Marble window sills
- Designer Mohawk 25 oz. carpet with 6 lb. pad
- Raised panel interior doors including bi-fold doors
- Vinyl coated Closet Maid shelving in master bedroom and linen closets
- Sculptured door casing and trim
- Spanish Lace texture on ceilings and Orange Peel texture on walls
- Choice of designer Porter Paints
- Extra large walk-in closets in master bedroom ( as per plan)
- Raised volume ceilings in living room 12'
- Tray ceiling as per plan
- Front porch vinyl fencing
Additional Laguna Standard Features
- Trey ceiling (elite model only)
- Covered Lanai (footage varies per model)
- Window seat in kitchen
- Cathedral ceiling in living room
- 2 Active Dormers
- Plant Shelves
Additional Tuscany Standard Features
- 2 large his and her walk in closets master bedroom
- Designer lever door handles
- covered Lanai (footage varies per model)
- Granite Counter tops thru out
- Interior Columns, arches, plant shelves & architectural niches
- Large tile walk in shower
- Double vanity sinks in master bedroom
- Roman tub in master bathroom
- Crown molding in foyer, living and dining rooms
- covered front porch
- 10' & 12' raised volume ceilings
- Rounded corner bead thru out
- Concrete lead walk to front entry
- Acrylic block master bath windows above roman tub
- Decorative exterior bands, moldings, colomns, and corbels on front elevation
- Wall hung laundry sink in utility room
- 6 zone underground sprinkler system
- 16' x 40' concrete driveway
- Concrete lead walk to front entry
- Tiled interior laundry room
Standard features subject to change.











